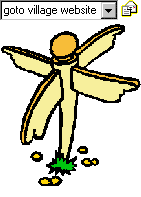
|
Our Architectural HeritageAs with all communities, the evolutionary changes that have occurred in Cavenham during the past two hundred years have been immense. With new owners of the Cavenham estate, came new buildings and the destruction of others that became uneconomical to maintain. In this section we see a few of the demolished properties from the twentieth century that were captured on photograph before their destruction. Many others from the 1904 O.S. map have sadly gone, leaving no visual trace. The fact that many properties were replaced, is an indication that the Cavenham Estate was a prosperous one and continued modernisation was both affordable and justified. Sadly for those residents of Cavenham at the start of the 21st century, so much of our architectural heritage has been lost. But a few noteworthy buildings have survived. Those properties now seen as the epitome of the rural idyll, were then no more than rural slums, often dark, damp and overcrowded, with no modern conveniences, their inhabitants surely welcomed the construction of the new homes built in Cavenham at the start of the 19th century. Together with the construction of new agricultural buildings and the introduction of new machinery and farming techniques, this period must surely have been regarded as the heyday in Cavenhams long history. 1. Cavenham MillA white brick Victorian facade hides a much earlier building of flint and red
brick in the house once occupied by the Miller. 2. The Plough A mid 16th century timber framed and thatched farmhouse, later
a public house known as The Plough. 3. Lilac Cottage One half of an early 19th century ‘flint and brick’ pair
of cottages. Later extended into four dwellings and now once 4. Post Office Built in 1747, this timber framed and thatched cottage A view of The Street with the Post Office on the left. 5. The original No 3 The Street An 18th century cottage built from ‘clay
lump’, with a thatched roof. 6. Teapot Row Known locally as Teapot Row, probably from the time that one of
the cottages was used as a Teashop and one time post office. 7. Ivy Cottage Built in 1908, on the site of an older house, for the head 8. Park Farm Possibly dating from the 16th century, this attractive timber
framed and originally thatched 9. 20 The Street Probably 17th century in origin, this timber framed cottage was
demolished in the 1970s, 10. The Bothy Built in 1901 for the Estate gardening boys, the upper floor
being a dormitory. ChapelThe chapel was located on the first floor of The Bothy in the dormitory room, the room consisted of a small organ, about twenty single pews with kneeling pads, the windows had stained glass and there was also an alter rail. The priest came from Bury to conduct mass and were paid for doing so. There was no weekly meeting, mass was performed on special occasions. The chapel ran from 1918 to 1946. The room to the left was known as the 'first aid room', ladies from the village were trained to administer first aid, a dummy, known as Ermintrude was the model that was practised on. 11. No’s 11,13 & 15 The Street A 17th Century, timber framed and
originally thatched Farmhouse. 12. No 19 &21 The Street A pair of Architect designed 20th Century
cottages, with imitation studwork to the upper floor with a rough cast of dashed
flint in between. 13. Three cottages next to Hall Gates Probably of 17th century
origin, a timber framed and thatched farmhouse, later converted into three
dwellings. This building was demolished in the first half of the 1900’s. 14. Hall Farm Possibly of 17th century origin, this heavily altered timber
framed farmhouse, 15. The Walled Kitchen Gardens Once part of the Estate, this 2.25 acre garden
was divided into fruit, vegetable and flower areas. 16. Cavenham Hall Erected in 1898, this handsome Queen Ann style house was
built of large dark red narrow brick with stone dressings, leaded windows and
tiled roof. 17. Park Cottage Built in 1898 for the Head Coachman in a picturesque style,
this three story cottage is built of red brick and half timbered with reed
thatched roof. It is part of a courtyard complex of stables, laundry and coach
house, once part of Cavenham Hall. 18. Porters Lodge
|
| the above is also linked to the 1946 Street Map |
|
A Forest Heath District Council (Suffolk) Project supported by the Heritage Lottery Fund as part of the Millennium Festival ©2000 Designed by ArtAtac |