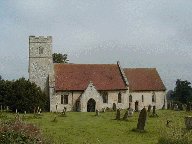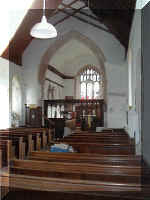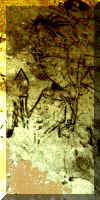St Andrews Church
 Our Ancient
wayside church of St. Andrews in Cavenham has been serving the community for
over 800 years. Sited in a picturesque setting not far from the the Icknield
Way, the church was built on what was probably the site of an earlier Saxon
church. The main core of the building dates from about 1200ad, since when it has
been altered and improved during different periods of its long history. St
Andrews was restored and completely refurnished in 1870. It is a small, humble
and rather rustic building, internally it has a 42ft x 20ft nave, 26ft x 17ft
chancel and an 8ft x 9ft porch.
Our Ancient
wayside church of St. Andrews in Cavenham has been serving the community for
over 800 years. Sited in a picturesque setting not far from the the Icknield
Way, the church was built on what was probably the site of an earlier Saxon
church. The main core of the building dates from about 1200ad, since when it has
been altered and improved during different periods of its long history. St
Andrews was restored and completely refurnished in 1870. It is a small, humble
and rather rustic building, internally it has a 42ft x 20ft nave, 26ft x 17ft
chancel and an 8ft x 9ft porch.
Exterior
The exterior of St. Andrews has much which is worth seeing. At the south-west
corner of the nave, directly beneath the gable end, is an ancient piece of
carved stone, probably of 12th century date. The carvings are now weathered
beyond recognition, but they may have portrayed two animals of which one was
possibly a rabbit. Another ancient carved stone supports the south eastern gable
end of the nave, this is smaller than the other and may have portrayed two human
heads.
There is a square headed Perpendicular (15th century) window to the west of
the porch,which is flanked by fragments of its former corbel heads. The
two-light window east of the porch is of late 14th century and the single window
to the east of this is probably 13th century. The south west window of the
chancel has a trefoil head and was once a low side window. Its lower division,
now blocked with brick, once contained a shutter which could be opened to allow
the ringing of an external bell during the important parts of the Eucharist in
mediaeval times. Nearby is a simple 13th century priests doorway, with a hood
mould, resting upon simple corbels. East of this is a small and narrow Earl
English lancet window, of late 12th or early 13th century date, also a larger
single early 14th century window with a trefoil headed arch and pretty tracery.
The three-light east window of the chancel, in the perpendicular style, was
totally remade in 1870. In the north chancel wall are two Early English lancet
windows (one is blocked) and a trefoil headed late 13th century single window.
The north side of the nave has a finely moulded single window, with a hood
mould and the remains of corbel heads, together with a two-light and three-light
windows in the Perpendicular style. Between them is the simple arch of the
disused north doorway.At the top of the wall, under the western gable end, is a
frieze of Early English dog tooth moulding in the stonework, dating from the
late 12th or early 13th century.
The square western tower is simple and as with the rest of the church, has no
buttresses to support it. It is capped with an embattled parapet beneath which,
on the north and south sides, fine gargoyles throw the rainwater clear of the
walls. The north and south belfry windows are of late 14th century, the western
one has a simple 13th century ‘Y’ tracery and the single eastern window is
of 13th century. The wooden louvers are from recent years. There is a simple
opening on the west face to light the ringing chamber and the 13th century west
doorway is blocked at the base, while the top part has been made into a window.
Looking at the west face of the tower, one can see that there was once another
building attached to it. This was almost certainly a western ‘Galilee’
porch, with an upper chamber above it, making it about the same height as the
nave. A similar western porch can be seen in Lakenheath.
The south porch, with its ‘leaning’ south wall, has single cinquefoil
headed windows in its lateral walls. The outer entrance arch has semi circular
responds, with moulded capitals and the inner arch is very simply moulded
throughout. In the jambs of the eastern porch window is some graffiti, which
appears to be ancient, but cannot be dated.
Interior
 The
church is entered by a door, although not itself ancient, has a mediaeval door
handle with fine ironwork. The interior is bright and, although much of the
furniture dates from the 1870s, there are several items of interest and
antiquity to be seen. The nave roof has undergone restoration in the 1970s. The
Victorians erected a gallery at the west end, but this has since been taken
down. The west doorway into the tower is simply moulded and near to it is the
very unusual font. Its rather crudely shaped circular bowl is undoubtedly
ancient, probably 12th century or even earlier. It rests upon a large octagonal
stem of a later date. The font is crowned by a simple 18th century cover.At the
eastern end of the south nave are the remains of the former rood loft stairway.
Nearby are two wall brackets, for lights or statues, the one nearest the chancel
arch has tiny fleurons in its moulding. The pulpit is plain and may have been
rebuilt, but its timbers are at least 200 years old. In the windowsill behind it
is a very curiously placed piscina, showing that there was an alter nearby in
mediaeval times.
The
church is entered by a door, although not itself ancient, has a mediaeval door
handle with fine ironwork. The interior is bright and, although much of the
furniture dates from the 1870s, there are several items of interest and
antiquity to be seen. The nave roof has undergone restoration in the 1970s. The
Victorians erected a gallery at the west end, but this has since been taken
down. The west doorway into the tower is simply moulded and near to it is the
very unusual font. Its rather crudely shaped circular bowl is undoubtedly
ancient, probably 12th century or even earlier. It rests upon a large octagonal
stem of a later date. The font is crowned by a simple 18th century cover.At the
eastern end of the south nave are the remains of the former rood loft stairway.
Nearby are two wall brackets, for lights or statues, the one nearest the chancel
arch has tiny fleurons in its moulding. The pulpit is plain and may have been
rebuilt, but its timbers are at least 200 years old. In the windowsill behind it
is a very curiously placed piscina, showing that there was an alter nearby in
mediaeval times.
 On
the north wall is part of a late 15th century wall painting, which was revealed
in the 1967 whilst restoration work was being carried out. It depicts a crowned
figure with a sceptre and scythe, there are angels above him and smaller figures
before him. It is thought that the crowned figure is that of the Norfolk saint
of Walstan. The chancel arch has semi circular responds, with moulded and
embattled capitals. Near its base, on the chancel side, in both the north and
south responds can be seen some roughly carved graffiti, of some considerable
age, on the north side can be seen a very crude drawing of a man. Beneath the
chancel arch are the remains of the mediaeval rood screen. The base is plain and
shows signs of painted stars and crescents of a much later date. Once it was
richly painted with figures of the saints. Above are single openings with
traceried heads and small quatrefoil openings, edged along the top with a band
of carved fleurons. Before the Reformation, this screen was surmounted by a rood
loft, along which it was possible to walk, above which stood the great Rood (Our
Lord, crucified, flanked by Mary and St. John). The centre of the arch screen
was renewed in the 17th century. The south west chancel window has a low sill.
This was the low side window, where the bell ringer could have sat. The window
contains some mediaeval glass, of 14th to 15th century in date. Near the top of
the window, and almost obscured by a bar, is an inscription, asking for ‘Priez
por Adam la Vicar’. More fragments of mediaeval glass can be seen in the
eastern light of the north west window of the nave. The east window contains
colourful Victorian glass of c.1872, by William Wailes of Newcastle. The 20th
century glass in the south east nave window is by Jones and Willis.
On
the north wall is part of a late 15th century wall painting, which was revealed
in the 1967 whilst restoration work was being carried out. It depicts a crowned
figure with a sceptre and scythe, there are angels above him and smaller figures
before him. It is thought that the crowned figure is that of the Norfolk saint
of Walstan. The chancel arch has semi circular responds, with moulded and
embattled capitals. Near its base, on the chancel side, in both the north and
south responds can be seen some roughly carved graffiti, of some considerable
age, on the north side can be seen a very crude drawing of a man. Beneath the
chancel arch are the remains of the mediaeval rood screen. The base is plain and
shows signs of painted stars and crescents of a much later date. Once it was
richly painted with figures of the saints. Above are single openings with
traceried heads and small quatrefoil openings, edged along the top with a band
of carved fleurons. Before the Reformation, this screen was surmounted by a rood
loft, along which it was possible to walk, above which stood the great Rood (Our
Lord, crucified, flanked by Mary and St. John). The centre of the arch screen
was renewed in the 17th century. The south west chancel window has a low sill.
This was the low side window, where the bell ringer could have sat. The window
contains some mediaeval glass, of 14th to 15th century in date. Near the top of
the window, and almost obscured by a bar, is an inscription, asking for ‘Priez
por Adam la Vicar’. More fragments of mediaeval glass can be seen in the
eastern light of the north west window of the nave. The east window contains
colourful Victorian glass of c.1872, by William Wailes of Newcastle. The 20th
century glass in the south east nave window is by Jones and Willis.
Beneath the central window of the south side of the chancel is an arched
recess, which once contained a tomb, reputed to be that of Adam, the priest who
asks for our prayers in the glass inscription. The south east chancel window has
a wide western splay and its low sill was used as sedilia (seats for the
officiating clergy during parts of the mass). East of this is a fine angle
piscina, which is a magnificent piece of early 14th century architecture. It has
shafts of purbek marble and a beautiful trefoil head, over which is a crocheted
canopy, terminating in a large finial. In this recess the sacred vessels were
kept and the priests washed their hands at the Eucharist. In the north wall is a
tiny recess, which may have been an aumbry, or cupboard. The alter is a 17th
century Communion Table. On the chancel walls are several plaques to members of
the Waddington family. One on the south wall commemorates the tragic deaths of
John and Mabel Waddington, who both died in January 1872, aged five and seven
years respectively. There are three 18th century wall plaques on the north
chancel wall, one of these has a Latin inscription. In the nave floor, near the
organ, is a brass inscription to John Smunt, a yeoman, who died in 1588. Another
brass, to John Thurston, who died in 1698, is now lost. The tower houses three
bells, the two larger ones are dated 1676 and the smaller one is from 1831.
This ancient church is by far the oldest structure in Cavenham and has been
threatened with closure in recent years due to its dwindling attendance’s. But
hopefully the fabric of this wonderful building will remain for many more
generations of Cavenham residents to enjoy.
Information on St Walston Mural can be found in the Archeology Section.
Guild of The Holy Trinity
Founded in 1377 by men of the village their main objectives where to keep a
taper burning before the image of The Holy Trinity,to give to the repair of the
church and to attend funerals of members of the guild.
©2000 Brian Moles