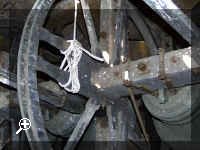St Ethelbert's Church
 Herringswell is one of four churches in Suffolk dedicated to St Ethelbert. The original church is recorded in the doomsday book with 60 acres of free land. Named after St Ethelbert the King of East Anglia, beheaded by Offa, the king of Mercia in 792. The original was replaced in the 14th century when a Guild was started in Herringswell with a priest to celebrate weekly mass.
Herringswell is one of four churches in Suffolk dedicated to St Ethelbert. The original church is recorded in the doomsday book with 60 acres of free land. Named after St Ethelbert the King of East Anglia, beheaded by Offa, the king of Mercia in 792. The original was replaced in the 14th century when a Guild was started in Herringswell with a priest to celebrate weekly mass.
On the outside of the church columns and quoins of the original Norman building can be found at the north east and south east corners of the nave.
 If
you would like to experience the multimedia elements of this site at their best
we recommend you download the latest free media player by clicking
here
If
you would like to experience the multimedia elements of this site at their best
we recommend you download the latest free media player by clicking
here
 In 1869 a disastrous fire started during morning service, destroying most of the thatched church. The bells crashed down to the floor. The tower was not significantly damaged. Fortunately, the church was rebuilt almost immediately by Thomas Whitmore
(builders) to a design by Arthur Blomefield. The three bells
In 1869 a disastrous fire started during morning service, destroying most of the thatched church. The bells crashed down to the floor. The tower was not significantly damaged. Fortunately, the church was rebuilt almost immediately by Thomas Whitmore
(builders) to a design by Arthur Blomefield. The three bells were recast and rehung
and the tower remains as a highly individual and original profile from all angles.
were recast and rehung
and the tower remains as a highly individual and original profile from all angles.
On the west face of the tower is a stepped buttress up to the belfry stage and on the other side of it there are substantial stepped projections on the north and south faces, the latter containing the tower stairs, and twin light bell openings below the panelled battlements. The east wall of the tower and the stair turret both show an earlier and higher roofline possibly the upper surface of thatching.
up to the belfry stage and on the other side of it there are substantial stepped projections on the north and south faces, the latter containing the tower stairs, and twin light bell openings below the panelled battlements. The east wall of the tower and the stair turret both show an earlier and higher roofline possibly the upper surface of thatching.
The exterior of the church shows signs of repairs and changes. There is a niche above the transept window and a small trefoil over that. Similarly in the porch, there is a window over the door. The door has a fine double moulded surround which is partially obscured at the top by the roof. A stoup has been set into the moulding on the right hand side of the door, this was done prior to 1855.
Inside the church the tower continues to surprise. The arch is carried on octagonal piers, supported by flying buttresses angled from the sidewalls. Behind it tall narrow arches open on either side. This feature is original, not a part of the rebuilding.
The roof of the nave has plain arch braces and there is a wagon roof in the chancel, panelled with bosses at the intersections. In the south transept there is a trefoil headed piscina and a blocked window in the east wall. In 1855 there were remnants of a rood screen and the staircase to the rood loft by the chancel arch. The blocked door to the rood stairs is to the left of the transept entrance.
The south west chancel window (2) retains its decorated tracery and one of the lights is divided by a transom showing that the lower section was used as a low side window.
Beyond the stepped sill cedilla is a 14th century double drain piscina, but the canopy and pinnacles are 19th century replacements. On either side of the east window are tall 14th century niches with trefoil ogee arches and crocheted finials. The original vestry door on the north side of the chancel is deeply recessed and has devil
headstops.
see also Church Windows
