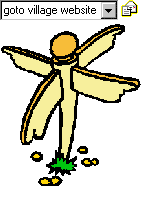The Church Of St. Andrew & St. Patrick, Elveden.
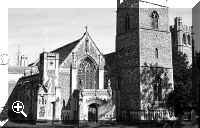 The
unusual double dedication to SS. Andrew and Patrick came into being in the early
20th Century. The new nave and chancel, dedicated to St. Patrick, having been
joined in 1904 -1906 to the mediaeval St. Andrew's church.
The
unusual double dedication to SS. Andrew and Patrick came into being in the early
20th Century. The new nave and chancel, dedicated to St. Patrick, having been
joined in 1904 -1906 to the mediaeval St. Andrew's church.
St. Andrew's Church:
before the addition of St. Patrick's Church
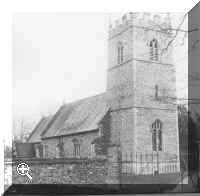
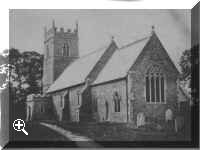
left: St. Andrew's Church from Road
right: St.Andrew's Church From Park.
This church dates from an early period. Parts of the main walls belong to the
11th century, about the time of the Conquest in 1066; probably built by Saxon
workmen employed by the Normans. The fabric at that time consisted of the west
tower, south porch and a narrow nave and chancel. The Chancel Walls and much of
the core of the south wall of the old nave date from this time. The window slit
of the original date, now seen in the South Wall of the nave, was moved stone by
stone by stone from the old North Wall. The South Window, next to the south
porch, was also moved from the North Wall and placed here. The chancel arch and
the 'Y' traceried South-west chancel window dates from c.1300; the South-eastern
one is a little later and by 1330 the Decorated style had evolved into the
workmanship seen in the beautiful Eastern window. In the sanctuary two old stone
corbels either side of the East window carried the altar beam. The ancient wall
brackets each side of the altar probably supported statues; possibly those of
the Blessed Virgin Mary and St. Andrew, a piscina is set in the south wall of
the sanctuary, the windowsill nearby has been lowered to form sedilia, where the
clergy sat during certain parts of the service.
Considerable repairs and restoration were carried out in 1869, through the
generosity of the Maharajah Duleep Singh, new varnished deal roofs were erected
over Nave and Chancel, new deal pews and fittings installed, a small vestry was
built onto the North side of the Chancel, a priests' door on the South side and
the windows of the Nave and Tower renewed in Bath Stone. 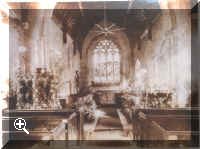 This is a photograph of the interior of St. Andrew's Church as at the Harvest Festival in 1897. The photograph was a gift to the
church by a parishioner in memory of Harry Holden who was verger and clerk for
29 years. The photograph was framed on 13th November, 1897 by Mr. F.C. Newdick,
the Estate wheelwright.
This is a photograph of the interior of St. Andrew's Church as at the Harvest Festival in 1897. The photograph was a gift to the
church by a parishioner in memory of Harry Holden who was verger and clerk for
29 years. The photograph was framed on 13th November, 1897 by Mr. F.C. Newdick,
the Estate wheelwright.
The Altar Table: The table is of an early date this was 'discovered' being
used as a table in the vestry, and re-installed in it's proper place by the late
Revd G.M. Napier. The Frontal has been made from a section of the drapery used
at the coronation of Queen Elizabeth II.
The Altar Rail: This were presented to the church by Lord and Lady Iveagh as
an act of thanksgiving on the occasion of their Golden Wedding.
St. Patrick's Church.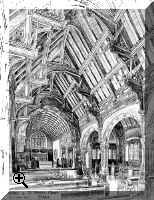
This photograph is taken from the cover of a magazine dated 1906. It is the
architect W.D.Caroe's drawing of the interior of St. Patrick's Church.
In 1904, Lord Iveagh prepared to build the new church to be dedicated to St.
Patrick, from the designs of William Douglas Caroe, FSA. A new Nave and Chancel
were built side by side with the old, a new organ and vestry on the North side;
the old North walls were replaced by arcades; the North Chancel window was moved
and rebuilt on the North Side of the New Chancel. The Norman window was removed
to the South Wall of St. Andrew's Church as detailed earlier. Of the later
windows in the North wall of the old nave only one was ancient, and this has
been inserted in the South wall adjoining the South Porch.
The old Nave and Chancel now become the South Aisle and Chancel of St.
Andrew. These were re-roofed and a new porch added, pews and floor tiles to
match those in St. Patrick's Church replaced the existing one.
All new work aimed at being in harmony with the old, maintaining Suffolk
tradition. It is of solid construction, such as distinguished the finest work of
mediaeval builders, e.g. the setting out of the bays of the arcade brought two
pillars with their roof principals over the centre of two windows in the South
Wall, to meet this problem a fifteenth century device was used - a flying arch -
introduced to carry the corbel which in turn supports the roof. The double
hammer beam roof with carvings of angels with outstretched wings are
magnificent, and on either side of the Chancel arch are angel corbels carrying
shields - the one to the North bearing the cross of St. Patrick - the one to the
South bearing the cross of St. Andrew. These symbols, amongst others, are also
found on the pew ends and floor tiles. The pulpit, organ case, Lectern and
Chapel Screen are some examples of beautiful and skilful craftsmanship.
St. Edmund, so closely associated with East Anglia, and Queen Etheldreda,
founder of Ely Cathedral, are especially recognised. In 1906 Elveden was in the
Diocese of Ely.
On the top of each of the two clergy stalls are carved figures of St. Patrick
and King Edmund, St. Andrew and Queen Etheldreda. Carved into the end of one of
the stalls is a wild boar and on the other, the pelican and young, together with
a Latin inscription 'SPES MEA IN DEO' with the date 1904.
The Reredos, of exquisite alabaster, is after the style of the Stone Reredos
in Winchester Cathedral. The centre piece, picked out in gold leaf, is of the
Supper at Emmaus. 'He was known to them in the breaking of the bread'. Saints
Andrew, Peter, James and John are the figures in the top row, with the remaining
Apostles grouped each side of the centre piece, Saints Philip, James the Less,
Thomas, Bartholomew, Matthew, Simon, Matthias and Jude each bearing a Latin
Scroll in gold lettering - a clause of the Apostles' Creed and carrying a symbol
of his profession or martyrdom. In the smaller niches are figures of Kings,
Queens, Monks and Saints of East Anglian History - the last being a figure of
Dr. Chase who was Bishop of Ely in 1906.
On completion of the new church the whole became the Church of St. Andrew
& St. Patrick.
The Memorial Tower And Cloister
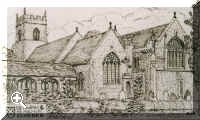 The
Memorial Tower was erected in 1922 in memory of the Viscountess Adelaide Iveagh,
wife of the First Earl of Iveagh. The eight bells, rich in tone, attract ringers
from all parts of the country. A fine cloister links the Tower to the church.
The
Memorial Tower was erected in 1922 in memory of the Viscountess Adelaide Iveagh,
wife of the First Earl of Iveagh. The eight bells, rich in tone, attract ringers
from all parts of the country. A fine cloister links the Tower to the church.
With many thanks to Roy Tricker from whose 'History & Guide' of the
church compiled in 1980, much of this information was taken.
Gillian Turner 2000.
