Cavenham Hall and Park
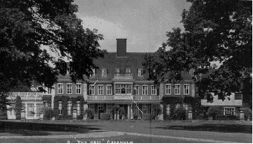 The
first building was no doubt a timber framed dwelling possibly constructed during
the Tudor times. The first pictorial indication of a house in Cavenham Park is
found on a map of 1736 by John Kirby, with the area of land marked ‘Johnson
Esq.’ While major buildings can be discerned on a 1779 and 1783 county map
marked with the name of ‘Thomas Le Blanc Esq.’ By 1836 the buildings are
clearly marked as a quad with hall attached to the south east corner, these
buildings stand on approximately the same site as today’s stable quad and face
a main entrance which runs south of today's pillared gates. An advertisement in
the local press suggests though never clearly states (unfortunately the copying
process has hidden half the advertisement) that any previous erection whether
wood or brick was replaced with a Georgian Hall possibly built between 1801 and
1808 and these were built near the stable quad. (re 1836 map)
The
first building was no doubt a timber framed dwelling possibly constructed during
the Tudor times. The first pictorial indication of a house in Cavenham Park is
found on a map of 1736 by John Kirby, with the area of land marked ‘Johnson
Esq.’ While major buildings can be discerned on a 1779 and 1783 county map
marked with the name of ‘Thomas Le Blanc Esq.’ By 1836 the buildings are
clearly marked as a quad with hall attached to the south east corner, these
buildings stand on approximately the same site as today’s stable quad and face
a main entrance which runs south of today's pillared gates. An advertisement in
the local press suggests though never clearly states (unfortunately the copying
process has hidden half the advertisement) that any previous erection whether
wood or brick was replaced with a Georgian Hall possibly built between 1801 and
1808 and these were built near the stable quad. (re 1836 map)
One of the earliest written documentation noting a Hall in Cavenham Park
appears to be during the ownership of Lieutenant General Charles Cornwallis.
Earl Cornwallis resided at Culford but owned much of the land in Cavenham, he
purchased the park from Le Blanc in 1794 .
The Earl offered the Hall to his daughter Mary Cornwallis who had, according to
the local press, ‘a run away marriage’ with a Capt. Singleton from West
Stow. A Release and Settlement document was issued in 1797 recording a sum of
10s for the lease of Cavenham Hall, properties and land. At the time of this
exchange the total yearly rent due from the estate tenants was £543. 4s. The
Release and Settlement document ensures both land and property remain within the
family, descendants can not sell their inheritance.
.
The Earl offered the Hall to his daughter Mary Cornwallis who had, according to
the local press, ‘a run away marriage’ with a Capt. Singleton from West
Stow. A Release and Settlement document was issued in 1797 recording a sum of
10s for the lease of Cavenham Hall, properties and land. At the time of this
exchange the total yearly rent due from the estate tenants was £543. 4s. The
Release and Settlement document ensures both land and property remain within the
family, descendants can not sell their inheritance.
The Hall and Park were advertised for sale in the local press in the December
of 1808, the Manor and 2,100 acres were described as; ‘with offices of every
description, court-yard, extensive gardens, pleasure gardens, plantations
comprising 100 acres with 3 open field farms and valuable sheep walk’...‘to
be sold by auction at Garraway’s Coffee-house, Change Alley’ .
Waddington Esq. of Ely paid £31,500 for the land and house and £3,800 for the
timber
.
Waddington Esq. of Ely paid £31,500 for the land and house and £3,800 for the
timber .
Little information can be found on Henry Waddington who bought the Hall in 1809
though the 1851 census noted 17 people staying at the Hall; Harry Waddington +
wife, 2 daughters 2 visitors and 11 domestics. In 1864 the Hall passed to the
son Henry Spencer Waddington who was High Sheriff. His son, Spencer Beauchamp
Waddington in turn inherited the Hall and park in 1896.
.
Little information can be found on Henry Waddington who bought the Hall in 1809
though the 1851 census noted 17 people staying at the Hall; Harry Waddington +
wife, 2 daughters 2 visitors and 11 domestics. In 1864 the Hall passed to the
son Henry Spencer Waddington who was High Sheriff. His son, Spencer Beauchamp
Waddington in turn inherited the Hall and park in 1896.
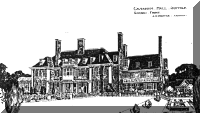 A
new mansion was erected in 1898/9 by Mr. H.E.M. Davies though, according to the
official list of destroyed Suffolk halls and manors, no hall in Cavenham was
destroyed between 1890 and 1949. Mr. Davies who employed the architect Mr. A.N.
Prentist to design and build new entrance gates, lodge house, stable block,
laundry and new Georgian style hall with shaped gables. The drawings were used
by the German architect, Herman Muthesins, (Das English Haus) to demonstrate the
English practice of not having many communicating doors and of siting doors near
the corners of rooms. Muthesin described the mansion as ‘a large rambling
building in a Georgian style with shaped gables thrown in for extra effect.’
The building work was considerable erecting new buildings at both entrances and
in the centre of the park, unfortunately Mr. Davies did not see the completion
of this massive project dying soon after building work began.
A
new mansion was erected in 1898/9 by Mr. H.E.M. Davies though, according to the
official list of destroyed Suffolk halls and manors, no hall in Cavenham was
destroyed between 1890 and 1949. Mr. Davies who employed the architect Mr. A.N.
Prentist to design and build new entrance gates, lodge house, stable block,
laundry and new Georgian style hall with shaped gables. The drawings were used
by the German architect, Herman Muthesins, (Das English Haus) to demonstrate the
English practice of not having many communicating doors and of siting doors near
the corners of rooms. Muthesin described the mansion as ‘a large rambling
building in a Georgian style with shaped gables thrown in for extra effect.’
The building work was considerable erecting new buildings at both entrances and
in the centre of the park, unfortunately Mr. Davies did not see the completion
of this massive project dying soon after building work began.
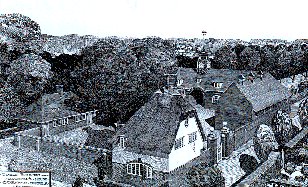 The architects’
drawing of the estate stable block shows the Cavenham Hall laundry to the left,
the Lodge house in the foreground with the stables to the right and opposite,
(clock tower just visible). The stable block and coachhouse which are linked by
a Baroque entrance arch are now Listed Grade II.
The architects’
drawing of the estate stable block shows the Cavenham Hall laundry to the left,
the Lodge house in the foreground with the stables to the right and opposite,
(clock tower just visible). The stable block and coachhouse which are linked by
a Baroque entrance arch are now Listed Grade II.
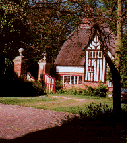
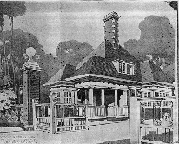 This
architectural drawing c.1901 by A.N. Prentice shows Park Gate Cottage. This was
rented out in 1946 for £26.0s.0d. a year and sold into private ownership in
1994
This
architectural drawing c.1901 by A.N. Prentice shows Park Gate Cottage. This was
rented out in 1946 for £26.0s.0d. a year and sold into private ownership in
1994
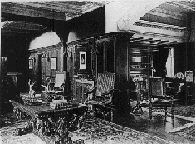
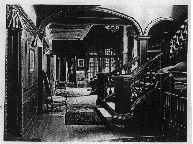
After a brief period of ownership the widow, Mrs. Clotilde Davies sold the
hall to Adolphe Goldschmidt who added to the structure and landscaped the park.
His son Frank enhanced the village by building four architecturally distinct
houses of red brick with pillars supporting their first storey projections. The
existing village club was built at the same time and known as the ‘Reading
Rooms’. Kelly’s directories show Adolphe Godschmidt as the sole landowner of
the estate.
The estate remained unsold after an auction in 1918 HD 1325/63 Sale
Particulars 1918 but was bought in 1921 by Brig-Gen. Archibald Fraser Home,
author of The Diary of a 1st. World War Cavalry Officer. Under the Home’s the
estate flourished, agricultural employment was high and signs of a well managed
estate are well remembered by the local parishoners who recall the extensive
walled gardens and fernery as an example of the care and attention lavished on
the property and grounds. The estate and park were sold again in 1946 to Douglas
Gough from Lackford. The auction papers of 1946 are the source of many existing
photographs of the old Hall
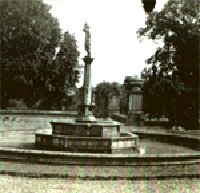 Cavenham Hall sale was held by Harrods Ltd. of London on 30th September 1946 and
lasted for two days
Cavenham Hall sale was held by Harrods Ltd. of London on 30th September 1946 and
lasted for two days .
The sale
particulars note the principle bedrooms contained 79 items that included:
.
The sale
particulars note the principle bedrooms contained 79 items that included:
“Mahogany
dressing tables with beveled swing mirrors, 3 piece suite, oak writing tables,
chesterfield settee, a pair of Indian carved hardwood octagonal top tables on
dragon supports, a Rudolstadt group of 2 children 5” high, a glazed ware group
“ seated child with kittens”, a gentleman’s crocodile leather dressing
case with travel watch and silver mounted fittings, a pair of cut glass ship’s
decanters, 40 pieces of plain table glasses, a 17th century Dutch inlaid walnut
wood bureau secretaire, the upper part with numerous recesses and pigeon holes,
drawers. “
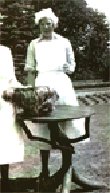 In contrast the manservant's bedrooms each had a carpet, curtains,
washstand, bedstead, wardrobe and one brass and iron fender.
In contrast the manservant's bedrooms each had a carpet, curtains,
washstand, bedstead, wardrobe and one brass and iron fender.
There is a query over the date of demolition of the Hall, according to
official documentation the Hall was demolished in 1949 though a previous
parishioner recalls moving into Park Gates after her wedding in 1951 and clearly
seeing the Hall still standing. The Hall fireplace was later removed and built
into the kitchen of her home.
In the same year, 1951, the stable block was adapted from it’s previous
roles as garages and store rooms into two bedroom flats with sitting rooms,
kitchens and living rooms on the ground floor.
In 1958 Richard Gough inherited both Cavenham and Lackford estates from his
father. His sister Diana now lives at Little Hall that replaced Cavenham Hall in
Cavenham Park. The remains of the ice house can be found in Cavenham Park.